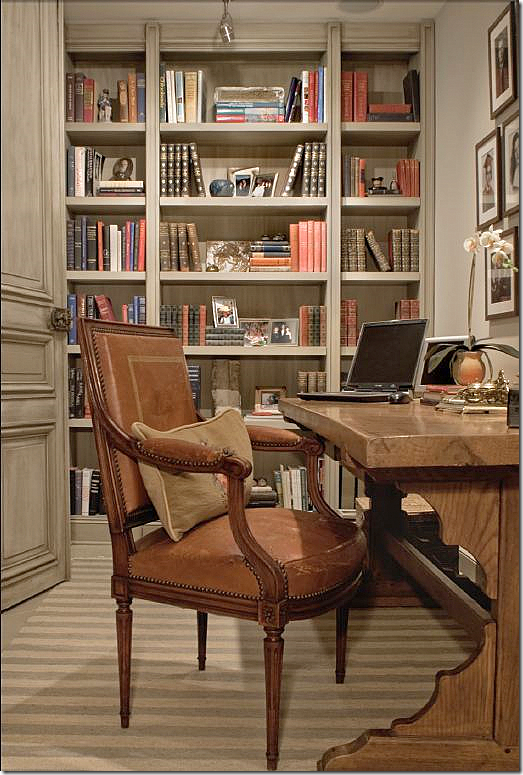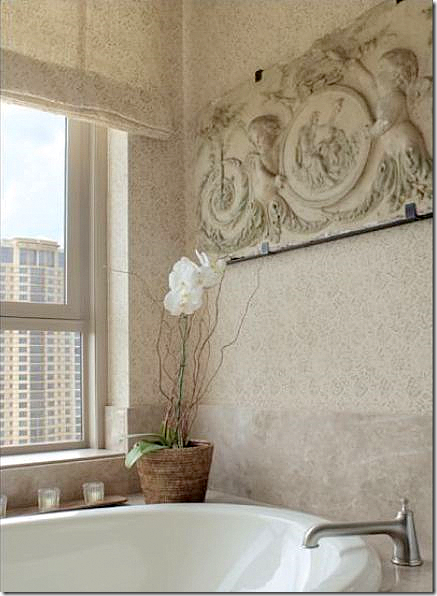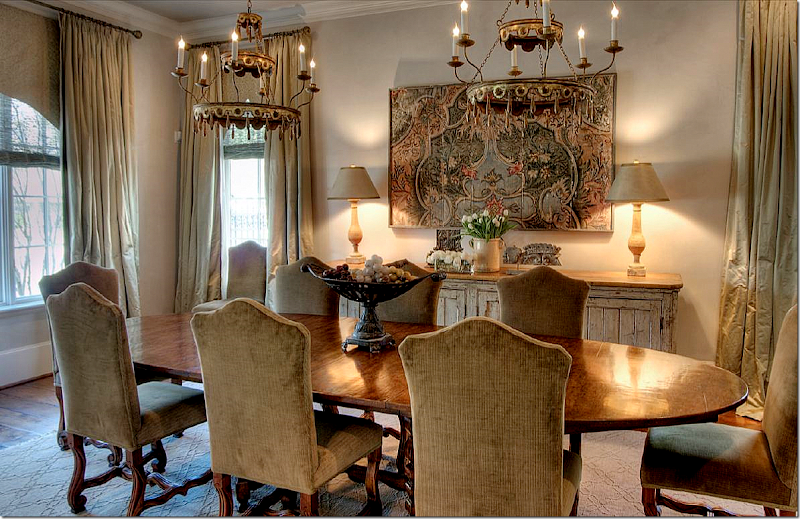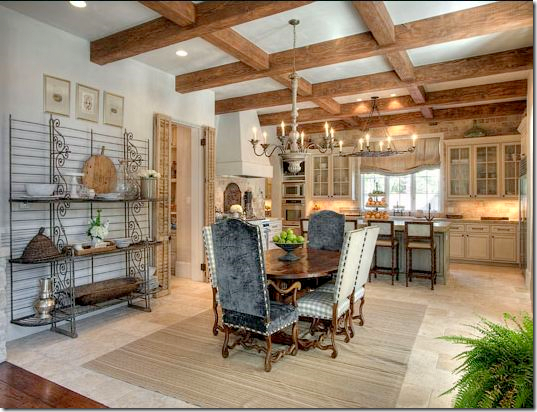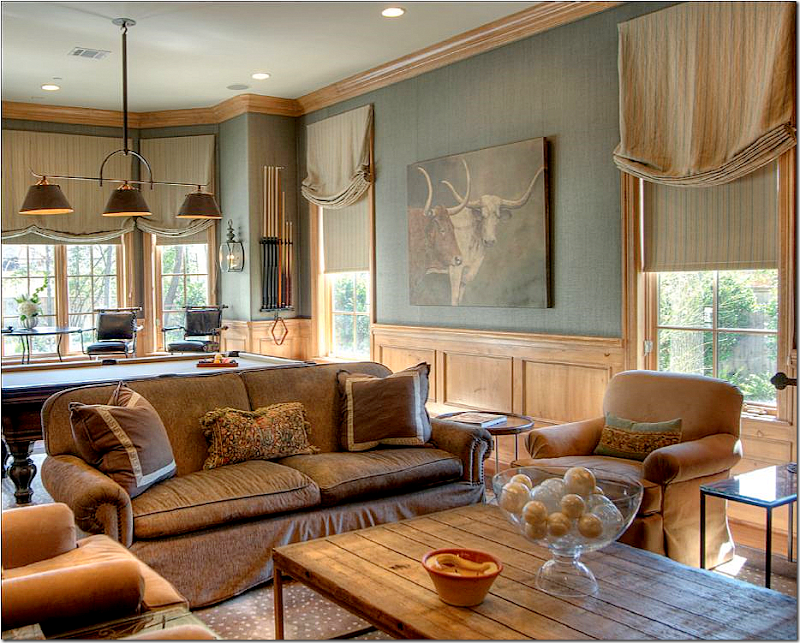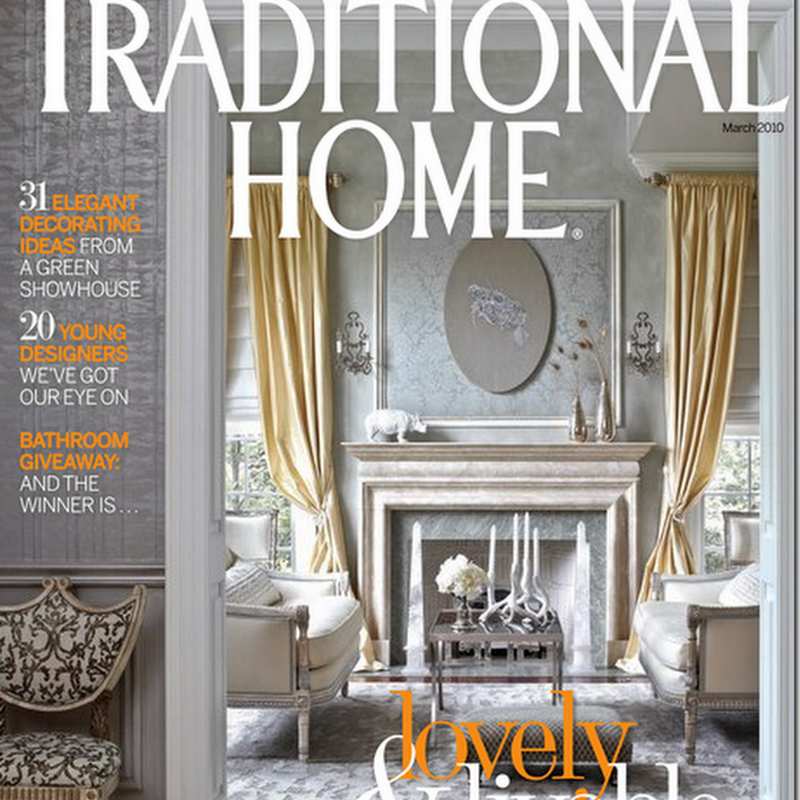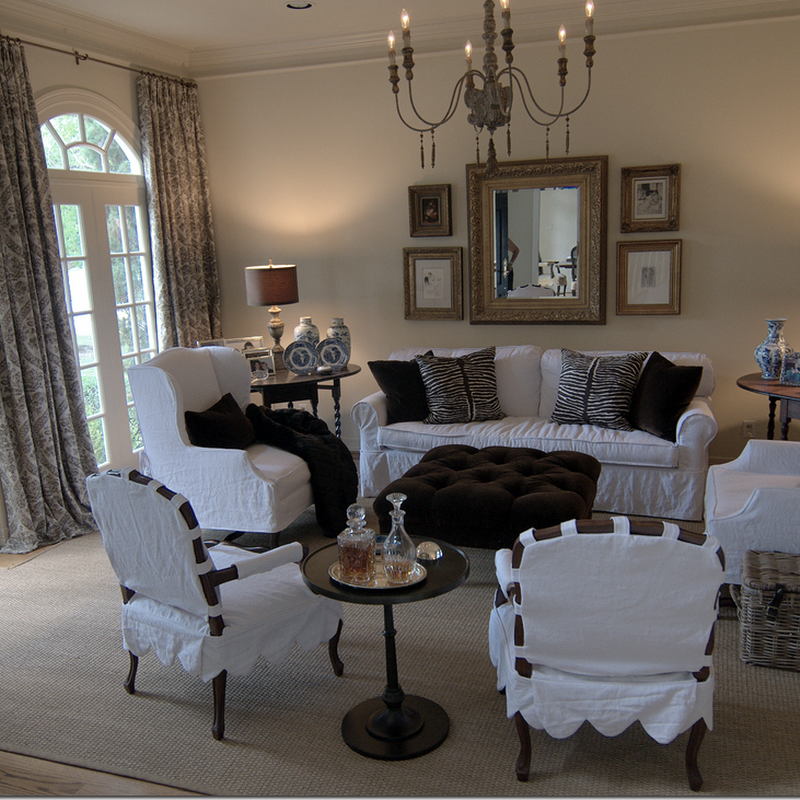If you live in Houston, you may have seen these two homes already – both were featured in a local magazine – Houston Lifestyles & Homes – but, since many who read the blog aren’t from Houston, I thought I would share them with you. Both houses are quite beautiful and reflective of the “Houston look,” although one house is dressier than the other. Enjoy!
House #1
The first house, decorated by Ginger Barber, is located in the Montebello – a rather new Houston highrise. This project is around five years old and I’ve loved it since first seeing it on Ginger’s web site. Most highrise apartments in Houston are either contemporary or dowdy. This, is neither. It’s warm and cozy and youthful – something not usually associated with living in a newly built penthouse. Though empty nesters, the owners are much younger than typical highrise dwellers in Houston. For this project, they bought two units and combined them for a total of 5,000 sq. ft. – which is quite large for a condo. The owners left most of their furnishings in their old suburban house, bringing only a few inherited antiques. How nice must it be to hire Ginger and get all new furnishings too?!! I love Ginger’s easy going style and she certainly brought that feel to this condo. Everything is so perfectly designed, the décor stands as a textbook on how to furnish a condo filled with French and Swedish antiques that is not stuffy or pretentious.
In the living room above, Ginger used soothing neutrals. The large black painted chest serves as the only accent color. Cream drapes add softness – so many people don’t use curtains in highrises, which is a shame. The fabric goes a long way to warm up all the cold glass, without covering up the view. I love the skirted table in champagne taffeta – it’s so full and luscious. And I love the French ottoman with its trendy nailheads. But it’s the oriental styled chest that really stands out – its beyond fabulous! The seagrass really helps to keep it all young and fresh looking. Just beautiful!!!!!
A smaller picture – without all the writing over it!!
The dining room is a favorite of mine, a mixture of French and Swedish furnishings. The table had to be dismantled to fit into the elevator – a concern when planning a high rise. Creamy damask covers the large French chairs and an antique mirror hangs above the French enfilade. The chandelier is also antique. The big surprise is the Swedish sofa that Ginger placed in front of the window.
Again, not your grandmother’s penthouse! A painted Swedish sofa sits between two fluted columns topped by urns. Sooooo charming!!!!!
Off the living room, the music room is filled with inherited furniture which Ginger recovered. The traditional sofa got a youthful slipcover.
The breakfast/sitting room off the kitchen is adorable. I love this room!!! Meals are taken at the painted table with its painted chairs.
In the kitchen, an antique door closes off the pantry. Seriously, have you ever seen a rustic antique door in a penthouse? Touches like this really help cozy up the home.
In the kitchen, the piece above the sink came from Round Top. The backsplash is made of tiles from Chateau Domingue.
The wife’s office has a muted striped dhurri rug along with antique doors from Chateau Domingue. Shelves are filled with the sentimental photos too precious not to display. I love that desk!
The “media” room is where the couple relax, watching a TV that is hidden in a French armoire.
I’m wild over the master bedroom – which is so Ginger. The barley twist bed piled with white linens anchors the room. The bed was custom ordered from Brian Stringer Antiques which is now closed. The rustic chest, a Ginger trademark, is fitted with a hidden TV. The room is large enough for a sitting area. By filling up the space with furniture, the room seems cozy instead of cavernous. A secret to successful oversized rooms is to fill them up with furniture! A mistake many people make with today’s extra large spaces is not using enough chairs, sofas, and tables. The husband’s office adjoins the bedroom.
The master bathroom appears to be covered in a Rose Tarlow print, but it’s not credited. The piece above the tub is romantic and again, typical Ginger. She loves to mix concrete and stone with wicker and linen.
The guest room is beyond adorable with its gray painted French headboards and chest. Framed antique botanicals hang from the wall. I love the crisp check fabric mixed with the gray toile on the pillows. The adorable matching chinoiserie lamps are from Ginger’s shop: www.gingerbarber.com
I hope you enjoyed this peek at Ginger Barber’s foray into slick highrise living. As you can see, highrise living doesn’t have to be cold, dowdy, or contemporary. Instead it can be warm, inviting, interesting and cozy! Photographs by Janet Lenzen. To read the original article, go HERE.
House #2
Next is a large custom built house in the Memorial area. The builder was Parker House Inc. and Sarah West was the architectural consultant who tweaked the plans for the homeowners. Cindy Witmer designed the interiors along with the homeowner. Together they went to the Round Top Antiques Fair and bought furniture that anchored the expansive rooms. The walls were plastered by Leslie Sinclair of Segretro Finishes. Leslie’s wall treatments are unparalleled – the subtle texture adds a depth to the walls that adds a quality that is hard to define. I would love for Leslie to do my entire house – her plaster is just that gorgeous!!!! The rugs and carpets came from Creative Flooring. Lighting came from BROWN, AREA, and Tara Shaw. The window treatments were designed by Linda Falk and all upholstered furniture was custom designed by Cindy and made by Hein Lam Upholstery. All these beautiful photos are by Wade Blissard HERE. To read the original story, go HERE.
An antique stone table from Chateau Domingue stands in the entry hall under a lantern. Love that! The living room is straight ahead.
Love!!! I love the floating day bed – by Hein Lam. They make the prettiest skirts and flourishes. Love the fireplace from Chateau Domingue. The room is dressy, yet approachable at the same time. The beautiful chandelier is from Tara Shaw and the chairs are covered in Fortuny.
In this view, you can see the chest and into the next room on the left. There’s that lamb again!!! I have it and so did another house I showed last month! It’s soo cute.
So pretty! The house is dressier than many like it because rugs were used as opposed to the seagrass that Houston so loves. Here, two fixtures from Round Top hang over the large wood table. Instead of slipped chairs – they are upholstered in a chenille. The sideboard is antique from Belgium. The silk curtains are fabulous!!!!!!
The family room is wonderful. I love the lush curtains and the chairs covered in Bennison! So pretty. These chairs are from Hein Lam and I just love them The large fixture is from BROWN. I like that they resisted putting the TV on the fireplace. Well, it looks like seagrass did make it to this room! A zebra is layered over it.
A closer look at the sofa and stone fireplace. The media/billiard room is through the doors next to the fireplace.
Off the family room is the large kitchen and breakfast room. The back wall has reclaimed brick and stone from Chateau Domingue. Segreto did the walls and the cabinet finish.
This shows the breakfast table with the chairs in velvet and check fabric with nailheads. The light is from AREA.
The bakers rack and antique shutters are from Chateau Domingue. Hidden behind the shutters is the office. You can see the family room on the left and how it leads into the kitchen. And you can see the large bar at its right.
And looking from the family room into the kitchen.
The media/billiard room’s light fixture is from BROWN. Great rug! The painting and coffee table are from AREA.
I love the velvet that is found throughout the house. It makes everything just a little dressier. The tufted chairs and ottoman are wonderful – so soft and cozy loooking. The soft blue walls are by Segreto.
So pretty! The floor just looks old – its really new. The chandelier is from Tara Shaw. I love the shell filled with towels. Cute idea.
The son’s room.
The daughter’s room is especially cute in pinks and purples. Cute dress hanging up on the wall.
I hope you’ve like these two Houston homes. The Ginger Barber highrise is a good lesson on how to decorate a condo for a young couple and make it look trendy and cozy. The second house shows that not all Houston is just seagrass and slipcovers. The house is more dressy than most, but it still is fitting for a younger couple with small children.








